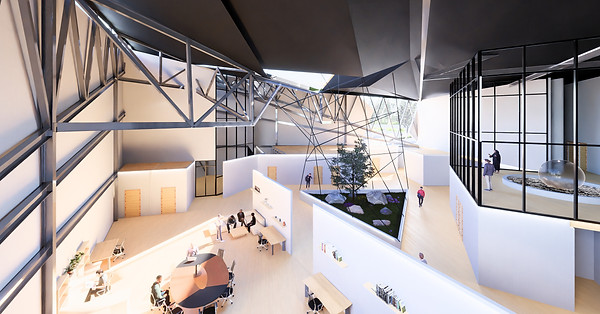


Eudaimonia Sanctuary – 3RD YEAR
As part of a collaborative design team consisting of Marianne, Tori, Dillon, and myself (Grady O’Neill), we developed Eudaimonia Sanctuary, a proposal for the ACSA 2023 Steel Competition: Spiritual Space. Our goal was to create an all-faith spiritual building that provides a place for people of differing religious beliefs and spiritualities to find contemplation, meditation, or prayer. This project was a true team effort, with each of us contributing to the design process, from conceptual development to material selection and structural solutions.
The foundation of our design was inspired by Eudaimonia, an ancient Greek concept meaning human flourishing or living well. We sought to translate this idea into an architectural experience that guides visitors through a journey of mind, body, and soul. Each floor of the building represents one of these three aspects, forming a hierarchical spiritual progression as individuals move through the space. The design was carefully proportioned using the golden ratio, reinforcing balance, symmetry, and order to heighten the experience of the sacred.
One of the key design principles in our project was the use of sacred geometry, particularly the triangle, which has long been associated with spiritual and religious architecture. The entire form of the building is generated from a central axis, with triangular geometries extending from the exterior into the interior, creating a seamless transition and a unified spatial experience. The angled forms and pathways provide an unorthodox circulation pattern, encouraging a more intimate, reflective, and secluded journey through the space.
Each level of the building contributes to this journey. The ground floor (body) houses the administrative spaces, grounding visitors in the physical world. The middle level (mind) is where natural light becomes a defining element, enhancing the spiritual atmosphere and providing moments of reflection. Finally, the meditation space (soul) is placed at the highest structural point, reinforcing the sense of an ascension toward enlightenment or spiritual fulfillment. The meditation room is intentionally designed to be secluded, yet still visually connected to the other levels, creating a feeling of peace and reassurance for those in prayer or meditation.
A defining feature of our design is the central structural DNA-inspired column, which extends vertically through the building’s core. More than just a structural support, this amorphic steel frame represents the connection between humans and nature, reinforcing the idea of spiritual continuity and interconnectivity. This exposed steel structure not only creates a visual focal point but also allows for open, uninterrupted spaces, reducing material use while maintaining strength and stability. Because steel is easily recyclable, we significantly reduced the need for concrete, aligning with our sustainability goals.
Beyond the interior spaces, we placed an emphasis on biophilic design, ensuring that nature plays an active role in the spiritual experience. Our design integrates prospect views—open sightlines that frame the surrounding environment—as well as refuge spaces, which provide secluded outdoor areas for contemplation. The exterior journey leading to the entrance includes carved openings and layered green spaces, designed to create tranquility before entering the sanctuary. These angular green spaces, ranging from 2 to 8 feet in height, offer seating, privacy, and areas for artistic or community displays, reinforcing the meditative and immersive quality of the site.
Lighting was another critical aspect of our design. We utilized a combination of direct and diffused lighting to create an atmosphere of transcendence and peace. A ceiling aperture at the peak of the building directs natural light downward, creating a spiritually evocative moment that enhances the verticality of the space. Meanwhile, ambient lighting along the side walls generates a soft, glowing effect, contributing to a sense of warmth and stillness. As the day progresses, the dynamic interplay between natural and artificial lighting creates different moods within the space, allowing visitors to experience the sanctuary in a continuously changing environment.
To reinforce the contrast between the sacred and the profane, we carefully selected materials that highlight this distinction. The interior represents the sacred, using white-painted concrete walls and minimalist material choices to create an ethereal, pure space. The exterior represents the profane, using exposed steel and raw concrete to contrast with the spiritual atmosphere inside. The only wood elements in the building are the flooring and doors, introducing warmth and tactility while maintaining the overall minimalist aesthetic.
Structural balance was a key focus in our design approach. The symmetry of the building’s load-bearing elements along the central axis reinforces both physical and conceptual stability, ensuring that every component of the design aligns with the broader spiritual narrative of order and harmony.
The Eudaimonia Sanctuary is a space designed for people of all faiths, backgrounds, and spiritual beliefs. By combining sacred geometries, biophilic principles, and a carefully curated material palette, we sought to create an environment that guides visitors through a personal and transformative journey. The interplay between geometry, symmetry, lighting, and psyche ensures that the space is not just architecturally significant, but also emotionally and spiritually resonant.
Working with Marianne, Tori, Dillon, and the rest of our team, this project allowed us to explore how architecture can shape human experience beyond just form and function. Our goal was to create a space that fosters reflection, connection, and transcendence, and I believe that through our collective efforts, we achieved that vision.












